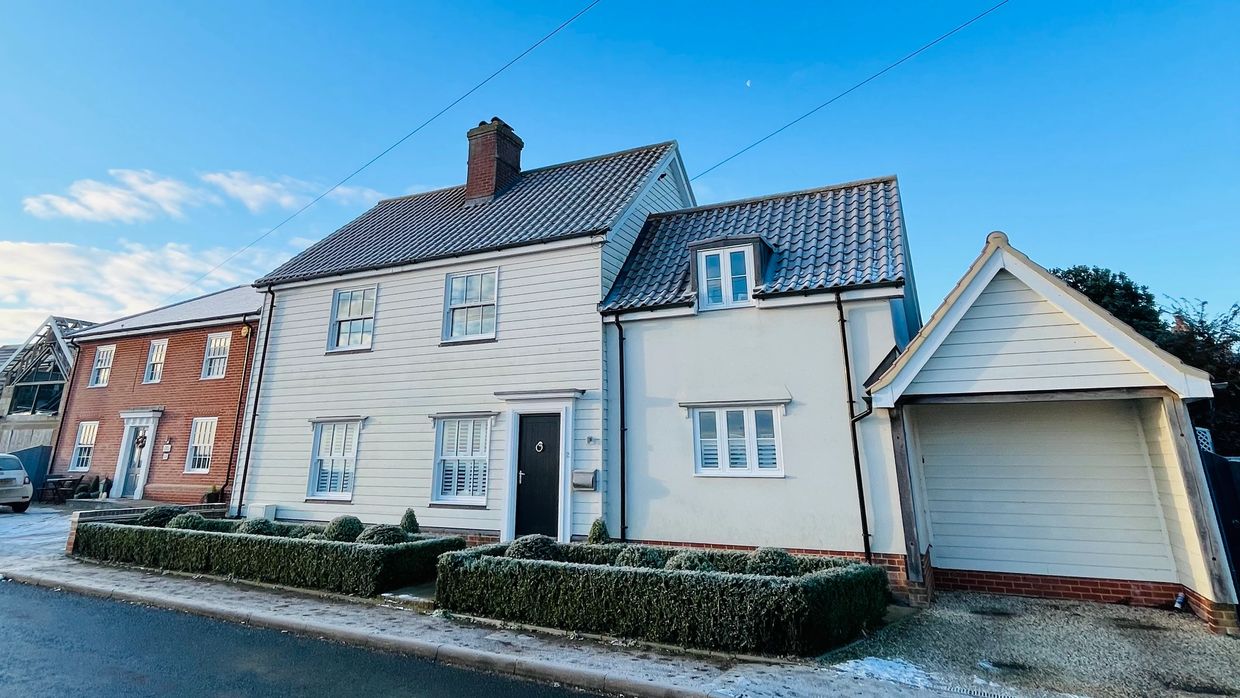


Designed by D J Slater and Dean J Pearce, this development is comprised of two no. 4-bedroom dwellings; A Georgian-themed, red brick new-build, and a timber-framed, white-clad renovation. Each property offering a unique living environment and boasts a large private garden with stunning frontal views. The site was purchased as a single existing dwelling, planning was then obtained to construct a new build home on the existing land. Across twelve months, some notable highlights of the works carried out took place during renovation - entirely new foundations and oversites were constructed, a total reface from rendering to white weatherboard cladding, asbestos roof tiles replaced with clay pantiling and a historic red-brick chimney repurposed into a feature wall within the living space. This dwelling offered a single cart lodge, private parking, spacious living area, 4 no. bedrooms, a large private garden and a frontal garden with scenic views. During the renovation of the existing dwelling, the additional new-build property was erected at equal stages matching that of its neighbouring development. This dwelling offered a contemporary-modern feel, private parking, 4 no. bedrooms, a spacious living area, a large private garden and a frontal garden with scenic views.
All developments works constructed by D J Slater Ltd.
Copyright © 2024 D.J.SLATER LTD - All Rights Reserved.